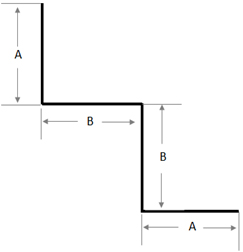W Angle
Gypsum board and T-grid ceiling systems can also use W Angle, which offers a shadow line finish.
Gypsum board and T-grid ceiling systems can also use W Angle, which offers a shadow line finish.
| HTP DRY WALL PARTITIONING SYSTEM | |||||
|---|---|---|---|---|---|
| CEILING PROFILES | CAT No. | Dimension (A-B-B-A) mm | Thickness mm | Length mm | |
 |
WA 20 | 19 20 20 19 | Standard thickness 0.45 mm | 3000 | |
| WA 10 | 19 10 10 19 | Standard thickness 0.45 mm | 3000 | Standard length 3000 mm | |
| Custom thickness and custom lengths are available upon request | |||||